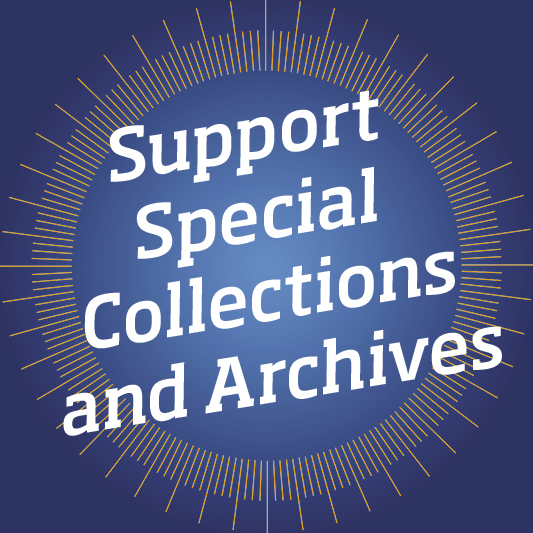KSU Buildings and Grounds subject files
Special Collections and Archives
KSU Buildings and Grounds subject files
Special Collections and Archives
KSU Buildings and Grounds subject files
Kent State University Buildings and Grounds Subject Files
Finding Aid
Prepared by Barbara Bass, December 20, 1999. Last updated: June 2023
Inclusive Dates: 1910-2022
Extent: 2 cubic feet (2 record storage boxes)
Physical Location: 12th floor
Scope and Content: This is a collection of items pertaining to the buildings on campus and their history. Also included are files on campus grounds and landmarks (e.g. Risman Plaza). The files include dedication booklets, correspondence, brochures, news clippings and building plans from the Office of Campus Planning (1969) that have been gathered from the vertical files in Special Collections and Archives and processed as a collection. A separate file for campus development and general buildings and grounds information is included at the end of Box 2.
Arrangement: Items are arranged alphabetically by the name of the building or campus landmark.
Accruals: Materials will be added to this collection on an ongoing basis.
Related Materials: Philip Shriver's, Years of Youth published in 1960 and William D. Hildebrand's A Book of Memories also include information about Kent State University buildings. Copies of these books are cataloged in KentLINK. For building photographs, see the separate inventory for Kent State University Buildings photographs. There are some building related artifacts in the Kent State University Artifacts collection.
Box 1
Folder -- Contents
- Administration Building
- Agassiz House
- Airport Buildings
- Allerton Apartments
- Allyn Hall
- Altmann Hall
- Apple Hall
- Architecture Library
- Architecture/Urban Library
- Art Building
- Ashtabula Regional Campus
- Auditorium
- Barn, [Portage Drive]
- Baseball Facilities
- Beall-McDowell Residence Halls
- Biology House
- Bowman Hall
- Business Administration Building
- Campus Sports Facilities
- Center for Architecture and Environmental Design
- Child Development Center
- Chimes, Florek Memorial
- Chimes [located at top of library; installed in 1991]
- Clark Hall
- Cluff Training School, [William A. Cluff]
- Cunningham Hall
- Curtiss House [see also Williamson Alumni Center]
- Dedication clipping: Mass Dedication for 11 KSU Halls, November 24, 1969
[Van Campen, Munzenmayer, Altmann, McSweeney, Metcalf, Heer, Stewart, Musselman, Apple, Harbourt, Humphrey] - DeWeese Health Center
- Dix Stadium
- Dunbar Hall
- East Hall, [classroom]
- Eastway Center
- Education Building
- Eells Gallery at Blossom Music Center
- Engleman Hall
- Esplanade [campus to downtown Kent]
- Field House
- Fine and Professional Arts Center - Porthouse Theatre
- Fletcher Hall
- Franklin Hall
- Glenmorris Student Apartments
- Golf Course, [club house and maintenance buildings]
- Hall Athletic Field
- Harbourt Hall
- Heating Plant
- Heer Hall
- Henderson Hall, [School of Nursing]
- Herrick, J. Arthur, Conservatory, Gardens, and Arboretum [behind Cunningham Hall]
- Hillel Building
- Honors College
- Ice Arena
- Information Booth, [Student Center Plaza]
- Johnson Hall
- Kent Hall
- Koonce Hall
- Korb Hall
- Lake-Olson Halls
- Library
- Library, [dedication booklets, photographs]
- Lilac Lane
- Liquid Crystal Institute
- Lincoln Research Center
- Lowry Hall
- Manchester Field
- Manchester Hall
- Mathematics and Computer Science Building
- May 4th Room [library, 1st floor]
- McGilvrey Hall
- McSweeney Hall
- Memorial Athletic and Convocation Center [MAC Center]
- Memorial Gymnasium, [previously Men's Physical Education Building]
- Memorial Stadium
- Merrill Hall
- Michael Schwartz Center
- Moulton Hall
- Munzenmayer Hall
- Murin Gardens, [Judith A. Benzer Murin]
- Music and Speech Center
- Music Library
- Music Listening Center
- Musselman Hall
- NEOUCOM
- Nixson Hall
- North Hall, [classroom]
- Oscar Ritchie Hall
- Patton House
- Physiology Lab
- Porthouse Theatre
- Power Plant
- Prentice Gate
- Prentice Hall
- President's House, [garage; see also Curtiss House and Williamson Alumni Center]
- Risman Plaza
- Rockwell Hall (including Rockwell Library)
- Rotarians, List of sites named in honor of Kent Rotarians
- ROTC Buildings
Box 2
Folder -- Contents
- Salem Branch Campus, Columbiana county, [groundbreaking ceremony]
- Salem Branch Campus, Columbiana county, [dedication programs, floor plans]
- Satterfield Hall
- Schwebel Garden Room
- School of Art Gallery
- Sculpture, "Behind the Brain Plaza," artist Brinsley Tyrrell
- Sculpture, "The Legend of the Iron Hoop," artist Brinsley Tyrrell
- Small Group Residence Halls
- Smith Hall
- South Hall, [classroom]
- Stark County Branch Campus
- Stark County Branch Learning Resource Center
- Stopher Hall
- Stopher-Johnson Hall
- Student Union, [The Hub]
- Stump Theatre, [E. Turner Stump]
- Taylor Hall
- Terrace Hall
- Tri-Towers
- Trumbull County Branch Campus
- Tuscarawas County Branch Campus
- Underground Tunnel System
- Unity Walkway
- University Archway
- University Branch House
- University Center
- University School
- University Supply Center
- Van Deusen Hall
- Verder Hall
- Victory Bell
- Victory Bell II [Starner bell]
- Visual Arts, Center for the (formerly Van Deusen Hall and former heating plant)
- West Hall, [classroom]
- Ward House
- Warehouse, [Portage Drive]
- White Hall, [College of Education]
- Williams Hall
- Williamson Alumni Center [see also Curtiss House]
Scope and Content: This file includes a brief survey of trees on the Williamson property prepared in 2018. - Wills Gym
- WKSU Building
- Campus Development, [general campus buildings and grounds information]

